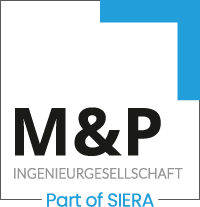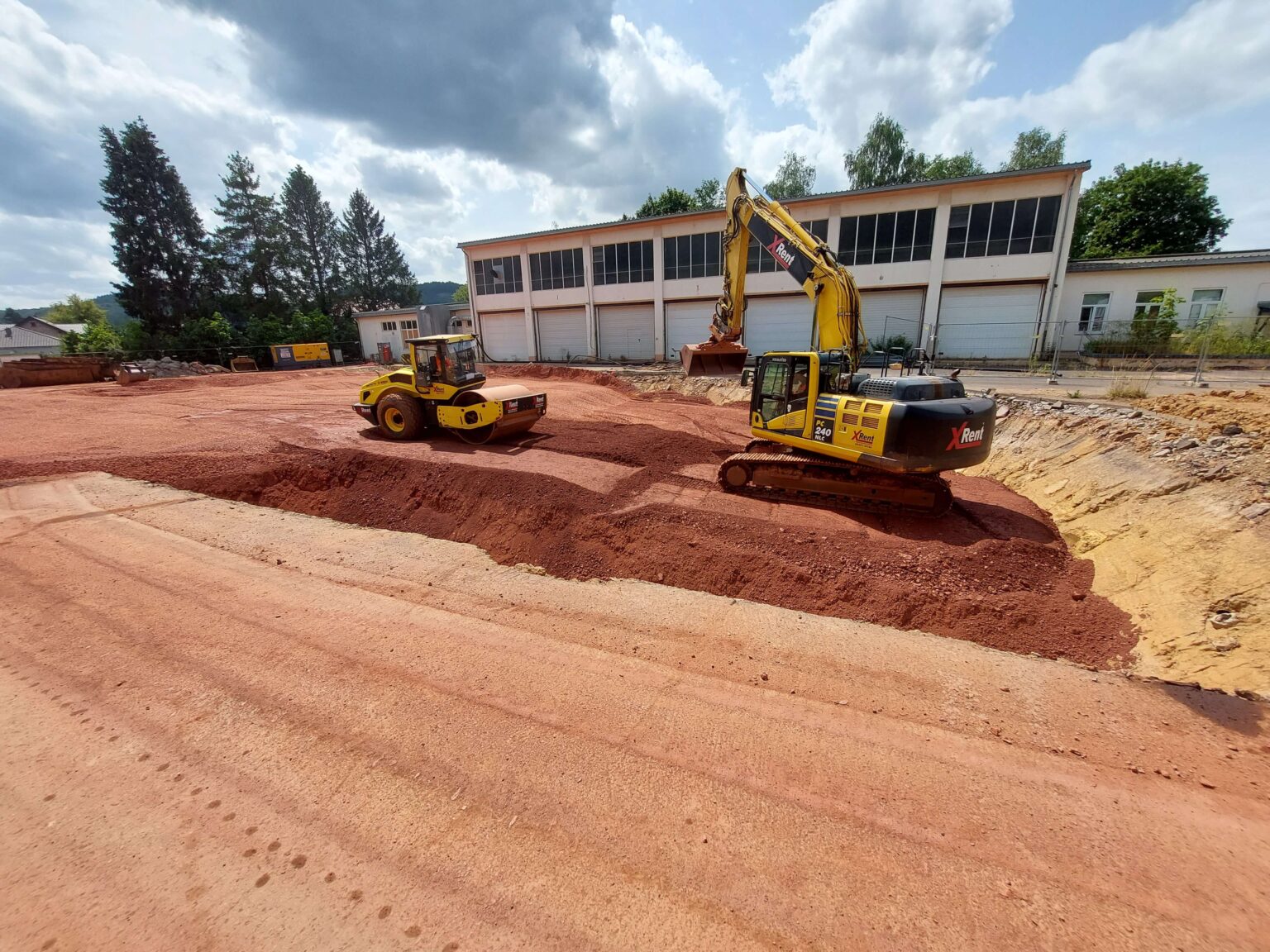A new district is being built on the 25-hectare site of the former French "Kaserne de Lattre". One component of this conversion project was the remediation of soil contamination with volatile aromatic hydrocarbons and, to a lesser extent, mineral oil in the area of a former petrol station in the barracks area. The soil impairment to be remediated is located in the area of the planned southern development of the development area via Schadallerstraße and is still owned by the Federal Institute for Real Estate.
The entry area was a petrol station area from 1952, with the petrol station operating from 1955 onwards. Four double-walled underground tanks, each with a capacity of 25 m³ (built in 1955), were installed in the area of the filling station. The area of the filling station, including the known contamination, was approx. 1,000 m². The filling station was still in place with the former tanks until the renovation, but was taken out of operation before 2010 and temporarily shut down.
In the course of various investigations carried out, soil and groundwater impairment by MKW and volatile aromatic hydrocarbons were determined and largely delineated horizontally and vertically.
The soil impairment by BTEX aromatics and methylbenzene extended from the point of entry (tanks, tank island) to different depths in the unsaturated soil zone. Especially in the southern area of the contamination area, the contamination extended into the saturated soil zone. The exposure to BTEX and methylbenzene reached a depth of approx. 7.50 m above sea level.
In 2022, Mull und Partner Ingenieurgesellschaft began planning the renovation of the high-load area on behalf of the Federal Institute for Real Estate. The aim was to remediate the defined contamination area up to approx. 7.50 m above sea level, including the dismantling of the underground tanks and tank systems. The aim was to preserve the buildings directly adjacent to the west and to protect the sensitive environment (residential area with day-care centre). Furthermore, the impairment of explosive ordnance by artillery fire during the 2nd World War would have to be taken into account in the design of the renovation.
In the course of the remediation planning, a two-stage procedure for spring remediation was developed. Initially, the tanks, including the tank equipment, were to be removed by means of conventional excavation in an embanked excavation pit and a spring rehabilitation up to 5.0 m above sea level was to be carried out. In a second phase, it was planned to remediate the contamination in the load transfer area of the existing buildings as well as in the lower-lying renovation horizon by means of overlapping large-hole drilling.
In addition, in the course of the remediation planning, a clearance concept for dealing with the explosive ordnance impairment caused by artillery fire was developed and the early reconnaissance and clearance measures were put out to tender and monitored. Furthermore, due to unclear pipe positions within the rehabilitation area, search shafts were carried out to locate the pipeline.
The aim of both measures was to achieve the greatest possible freedom of construction for the renovation measures, in particular the special foundation engineering work, in the run-up to the renovation and thus to minimise downtimes due to unpredictability.
As part of the remediation planning, extensive waste and geotechnical investigations were also carried out in the remediation area. The waste investigations served the basic characterisation of the excavated material produced in the course of the remediation with the aim of avoiding being made available for declaration in the course of the actual remediation measure and thus protecting the adjacent residential area from the highly volatile pollutants. The geotechnical investigations provided soil characteristics for the design of the backfilling of the large-hole boreholes in the load transfer area of the existing building.
On the basis of the renovation planning, the implementation planning and the invitation to tender for the renovation measure took place in January 2023. Müll und Partner Ingenieurgesellschaft Hannover accompanied the tendering and awarding process of the renovation measure.
In April 2023, the remediation measure was awarded to STRABAG Umwelttechnik GmbH. The renovation was carried out in the period 05/2023 to 08/2023.
The specialist construction supervision as well as the construction management was carried out in cooperation with Mull und Partner Ingenieurgesellschaft Hannover and Taberg Ingenieure GmbH Trier branch. The colleagues from Trier took over the on-site construction supervision in close coordination with the construction management of Mull und Partner Ingenieurgesellschaft Hannover.
In the course of the renovation work, the first step was to break up the asphalt and concrete surface pavement in the rehabilitation area. The resulting demolition materials were recycled. This was followed by the excavation and dismantling of the four 25,000-litre underground tanks as well as the underground piping systems and foundations of the former petrol station. In the course of the conventional soil replacement, the surface sealing and the underground tank facilities were dismantled. In addition, soil replacement up to 5.0 m above sea level was carried out in an open excavation pit in the core renovation area.
Subsequently, the lower load up to 7.50 m above sea level was replaced by overlapping large-hole drilling. These were carried out from a working level 0.50 m above sea level. A total of 173 large-hole holes were drilled. These are broken down as follows:
71 boreholes up to 7.0 m and working level ® 7.50 m above sea level
63 boreholes up to 5.5 m and working level ® 6.00 m above sea level
39 boreholes up to 4.5 m and working level ® 5.00 m above sea level
In the course of the remediation, 9,531.96 t of soil was disposed of as hazardous waste.

