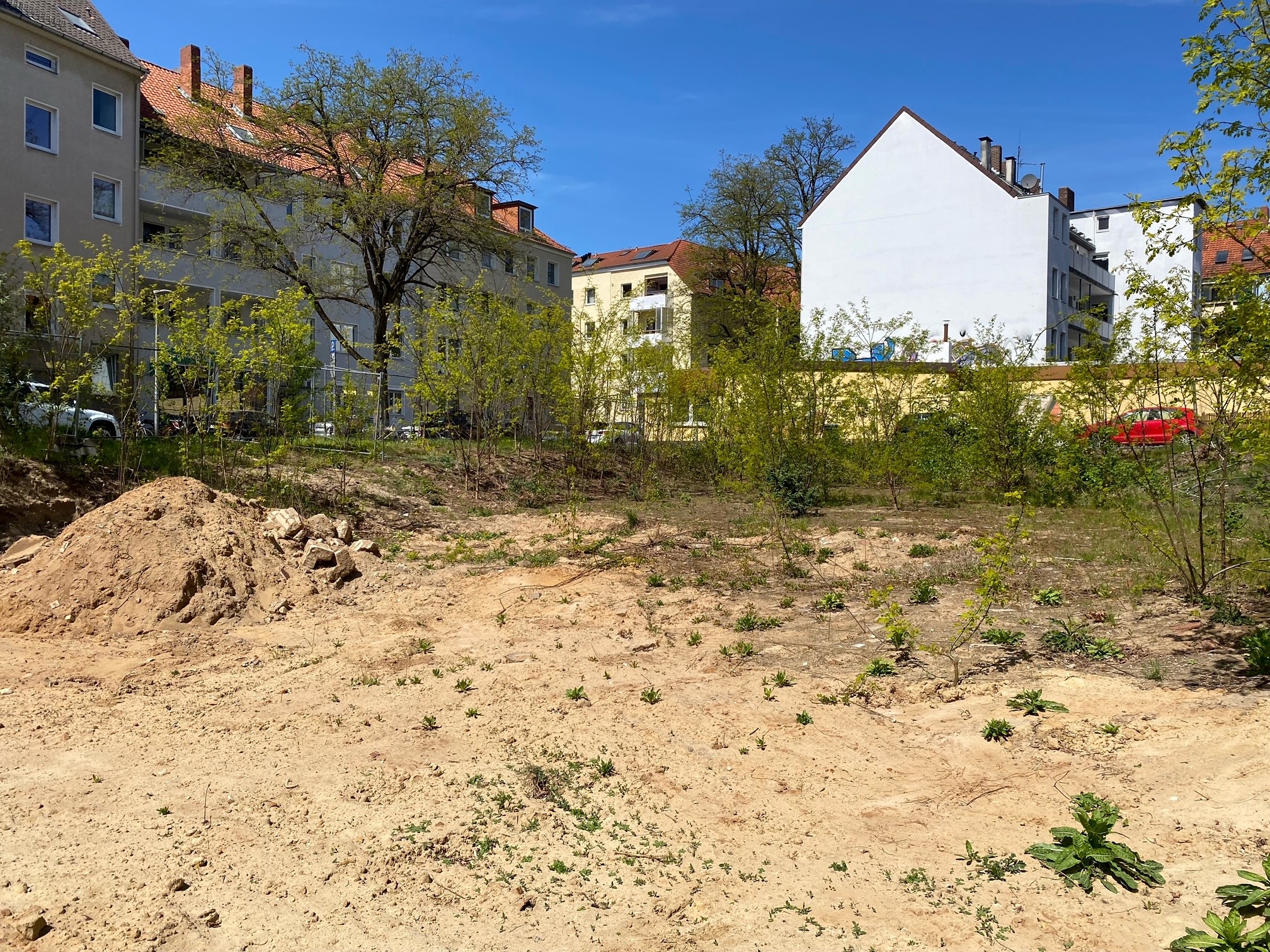Inner-city # construction projects are among our most exciting planning projects. These not only present the challenge of confined spaces, but also often unexpected underground obstacles due to previous buildings, which cannot be taken into account in the design planning due to incomplete data.
@Gundlach GmbH & Co. is planning a new building with four full storeys and a single-storey basement with underground car park in Dieterichsstraße in #Hannover-Mitte. The property is the site of the former Sophienklinik. The Sophienklinik was built in the 1950s and almost completely demolished in 2017. In order to ensure the continued # safety of the surrounding roads, pavements and car parks, the outer walls of the basement of the former Sophienklinik were not demolished. It is known from the available documents that the property was also built on before the 1950s.
The maximum excavation depth is approx. 3.15 metres. The excavation pit is to be enclosed by "watertight shoring" with a natural sealing base in chalk clay. The lower water authority requires a "watertight shoring" to be constructed due to the contamination of the groundwater with LCKW pollutants. The company @BAUER Spezialtiefbau GmbH was commissioned to construct the retaining wall.
For around two years, @M&P has been involved in the preliminary and design planning of the # construction pit (including the planning of the # dewatering system, the removal of the site's centre of gravity and the creation of a soil management concept). During the preliminary planning phase, the planning team encountered unexpected obstacles in the construction site on several occasions. For example, old remains of walls in the pavement area, the remains of a district heating pipe and several disused but unsealed pipes were discovered on the site. The start of construction was originally scheduled for September 2023, but this has now been postponed to the first quarter of 2024.
In addition to unexpected obstacles, aspects such as the protection of trees in the immediate vicinity of the property, access routes on the property to several neighbouring buildings, which must always be kept clear, remaining basement walls, etc. must also be taken into account. So this is a very exciting project, which certainly still has a few surprises in store for the planning team


